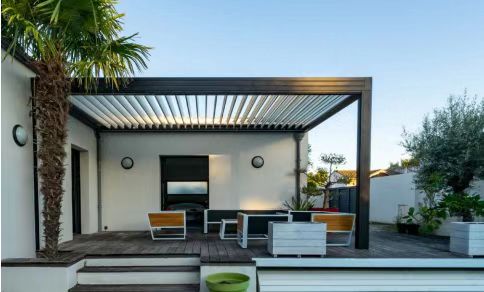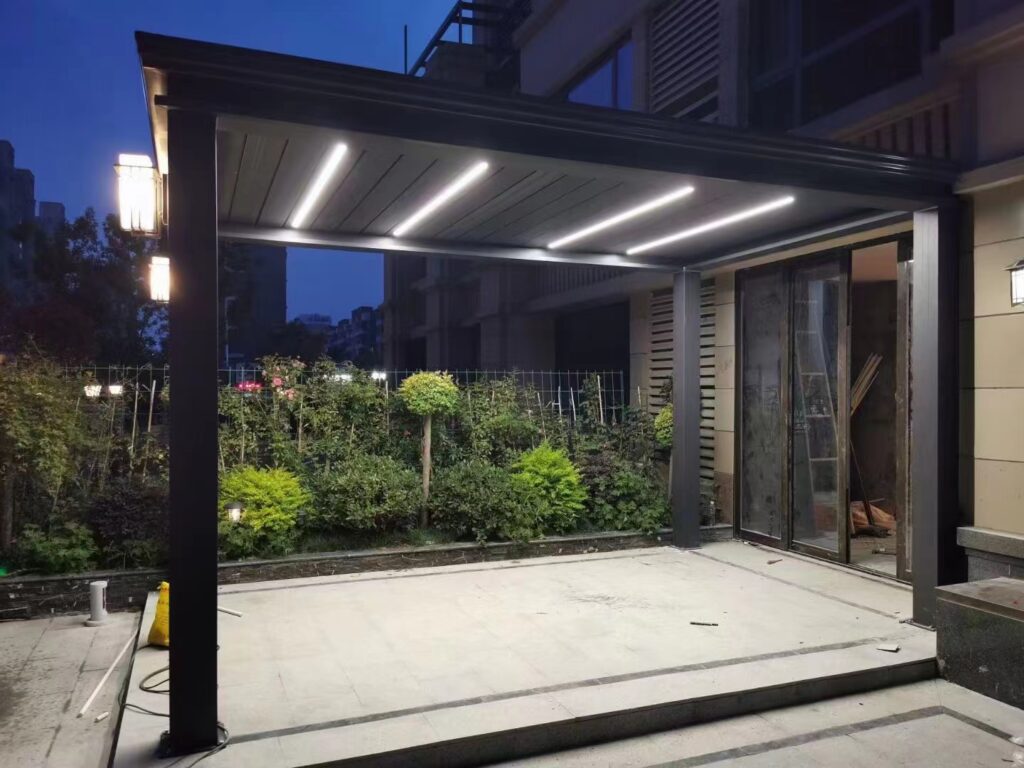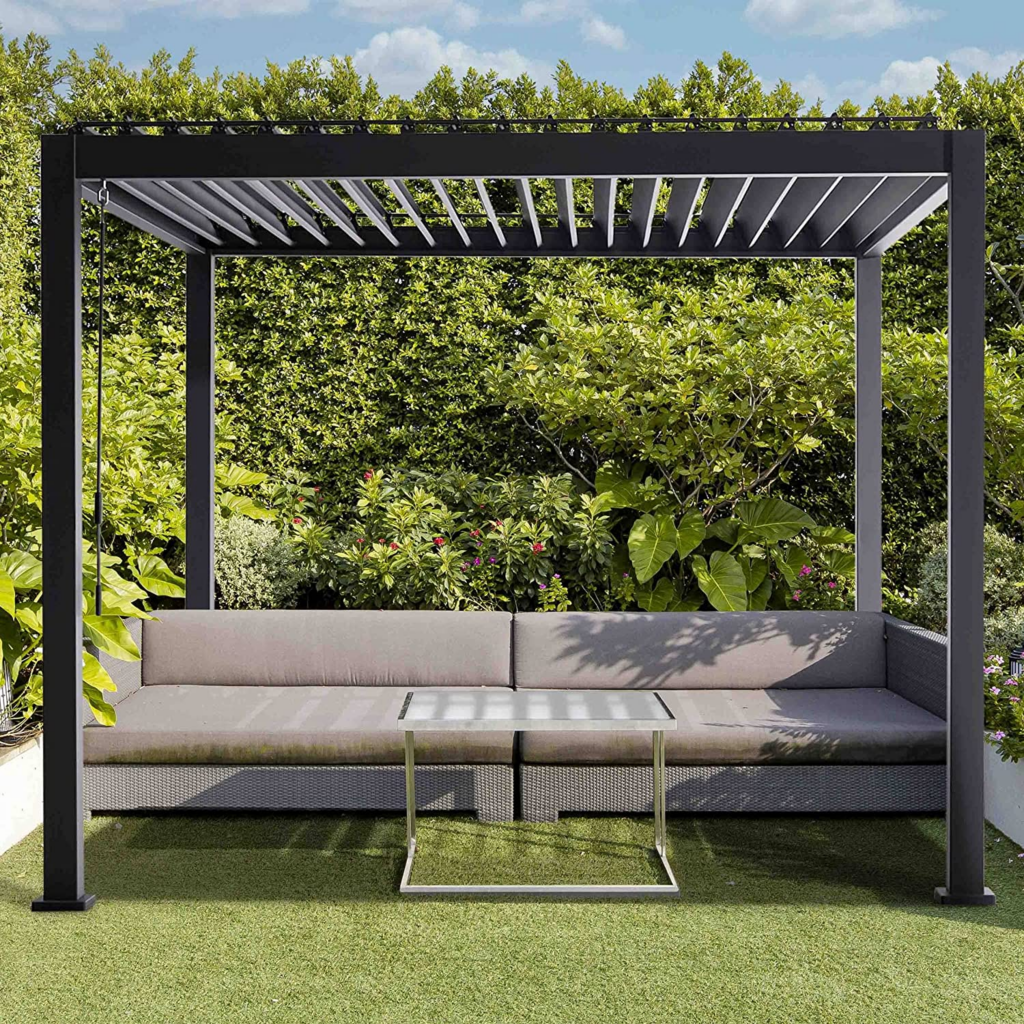A sunroom is a bright, elegant space that connects indoor living with nature. It enhances home aesthetics and functionality while providing a relaxing environment. This guide covers design concepts, material selection, and the construction process for an ideal sunroom.
1. Sunroom Design Concepts
Purpose & Functionality
Leisure & Relaxation: A cozy space for reading, tea time, or enjoying greenery.
Dining Area Extension: A well-lit space for meals, enhancing the dining experience.
Workout or Workspace: A personal space for exercise or creative activities.
Style Options
Modern Minimalist: Sleek aluminum frames with large glass panels for a contemporary look.
Classic European: Elegant arches and decorative details for a sophisticated feel.
Natural & Rustic: Wooden structures with greenery for a warm, organic atmosphere.
Layout Considerations
Ensure proper ventilation, sunlight control, and privacy.
Integrate with gardens or terraces for a seamless indoor-outdoor transition.

2. Material Selection
Frame Materials
Aluminum Alloy: Lightweight, corrosion-resistant, and ideal for modern sunrooms.
Thermal Break Aluminum: Superior insulation for temperature control.
Roofing & Glass Options
Tempered Glass: Durable and safe, allowing maximum light transmission.
Polycarbonate Panels: Lightweight with UV protection for heat reduction.

3. Construction Process
Planning & Design: Define purpose, style, and structural requirements.
Material Selection: Choose frames, glass, and roofing for durability and insulation.
Foundation & Structure: Build a solid base and framework to ensure stability.
Glazing & Sealing: Install glass panels with proper sealing to prevent leaks.
Finishing Touches: Add ventilation, shading systems, and interior decor.
A well-designed sunroom enhances comfort and property value. Careful planning and quality materials ensure longevity and aesthetics.


